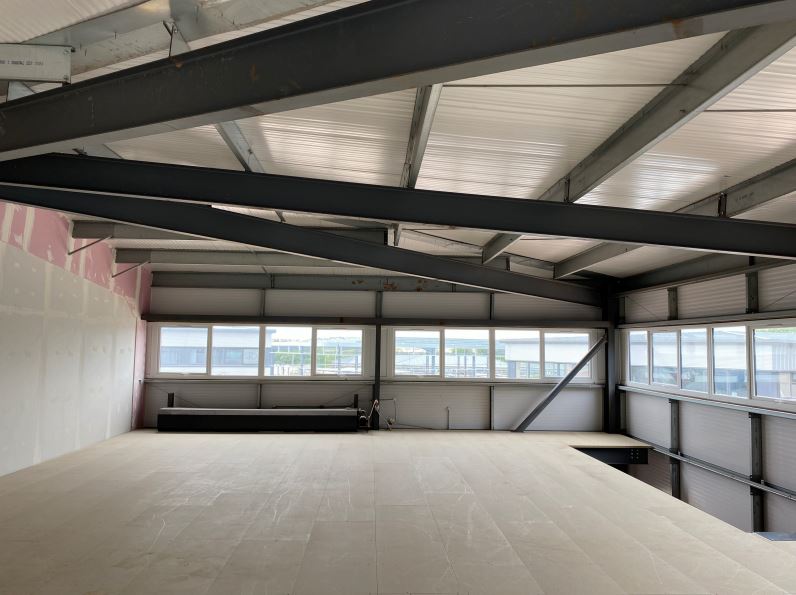
Interior Fit Out & Reconfiguration of Offices And Meeting Room Complete redesign of office, kitchen and meeting room configuration required that included;
- Reconfiguration of kitchen and adjoining office to create Covid friendly kitchen and staff break out area. The reconfigured kitchen area provided a new socially distanced seating area for breaks and mealtimes.
- Removal of existing office within the warehouse to provide increased storage space and better end use of that area.
- Reconfiguration of the existing large meeting room, reducing its size to create more open plan office space in the adjoining
main office, allowing for expansion and increased social distancing. - The fit out required some demolition works, block work, stud partitions and reconfiguring of suspended ceilings. Finally
redecorating the works area and re-carpetting where needed.
Contact Advantage Storage and Handling today to find out how we can transform your space!





