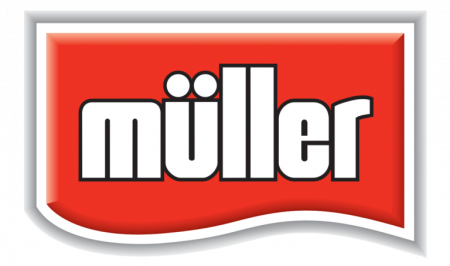Office Partitioning Systems
We’re passionate about creating aesthetic and functional workspaces for our customers. We offer a full, turnkey service, completing office partitioning systems to the highest standards, on budget and to your timeline.

We Supply Different Types of Office Partitioning Systems
We are expert office partitioning suppliers, specialising in all types of office partitioning systems, including glass office partitions, and steel partitions. We are dedicated to helping our clients bring their visions to life and create that ideal workspace for their teams. We offer a full turnkey service that can include everything from the initial design, through to the installation of your partition wall and all associated works such as electrics and plumbing, to decoration and even the final touches like office furniture.
We help to maximise your space and establish a welcoming environment that raises productivity in your team and delivers the optimum space transformation and work closely with you throughout your project to ensure your requirements are met within the timeframe and budget.
What Are Office Partitions?
Office partition walls are semi-permanent, moveable walls, or dividers, that section off the wider floor area into smaller and more private work areas or spaces for other activities, such as service or storage. Office partitioning systems can be made from different materials such as glass or plasterboard depending on the aesthetic finish required.
Office cubicle partitions are fixed to ceilings and walls, or freestanding as more of a feature, which, as long as they are not load-bearing, can be easily dismantled, moved or repositioned. The primary use of partition walls is to create privacy, reduce noise transference and separate out areas within an open-plan office, which can improve employee concentration and productivity.
Office partitioning systems are a cost-effective way to help create a more professional and aesthetically pleasing work environment without moving premises or building permanent walls. You also won’t require planning permission but, in some instances, may need to meet certain building regulations, a knowledgeable supplier will be able to guide you on this.

Our Office Partition Wall Options
Glass Office Partitions
Glass office partitions are a modern, sleek and stylish solution that allows for the creation of much-needed offices and meeting rooms while maintaining an open and connected feel for your teams. Glass office partitions are also great for allowing natural light to flow through spaces, which is essential for our well-being and general mental health, and beneficial to developing a happy workforce. Available in single or double-glazed units, glass office partitions come in a range of finishes and with different properties such as industrial style or acoustics for soundproofing. All are designed to meet your business’s needs without compromising on design or aesthetics.
Steel Partitions
A steel partition wall comes in single or double-skin steel and is created by installing a frame that creates walls by installing a frame structure supporting the panels to be installed. Steel partitions are very popular in warehouses and industrial spaces for their strength and durability. As a rule, single-skin steel partitions come with a mesh or wire window and limited ability to insulate. They are ideal for storage cages or machine guarding. Double skin partitioning allows for the addition of glass and insulation to create a fully enclosed area that offers greater thermal and acoustic properties.
Plasterboard Or Drywall Partitions
Plasterboard or drywall office partitioning is one of the most cost-effective options. Constructed with a frame and then cladded with plasterboard, this a cheaper and more versatile solution that can offer quicker installation times as well as greater thermal and acoustic insulation. Drywall or plasterboard wall partitions are ideal for reshaping spaces within a building or for maximising privacy to create meeting rooms, toilets, kitchens or personal offices. When creating spaces you can add windows or conceal your services such as electrics and plumbing within the walls. This type of office partitioning does need to be taped, jointed and painted to achieve a final decorative finish.













