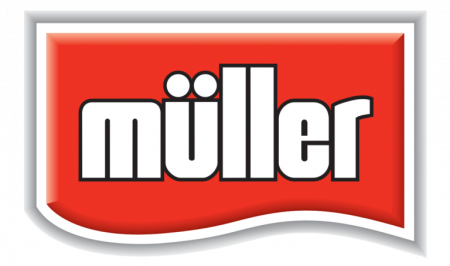A mezzanine floor office is an ideal solution for expanding, transforming, or adapting the space you have within a building quickly and cost-effectively to meet your business needs. Introducing an office mezzanine can change the working environment of your business and can be designed to suit exactly what your business needs.
What is a mezzanine floor office?
A mezzanine floor office is a non-permanent additional floor within the structure of an established warehouse or building which is used for creating office spaces away from production or the factory floor for administrative tasks, storage, or whatever your company requires the space for.
What are the benefits?
Space
Mezzanine floor offices can create a second or even third level of extra space in a building where a company is expanding and where extra space is a premium.
Multifunctional
The space can be designed for many and various purposes such as open-plan office space, meeting or conference rooms, breakout spaces, storage, and even areas where staff can eat and relax during break times.
Cheaper
An office mezzanine is a much more budget-friendly way to expand your company. Without the expense of a costly relocation, you can create extra space for a growing team or production area.
Flexible
A mezzanine floor office is capable of being designed in almost any format to suit your company’s needs, mezzanine floor offices are uniquely flexible, offering the potential for multi-purpose spaces both above and below the mezzanine. This means you could have offices and storage or meeting rooms all in one mezzanine. They are also non-permanent fixtures and therefore can be dismantled and moved should your business need to relocate.
Easy to construct
An office mezzanine can generally be constructed around your workforce and without interfering with production or other business activities. Construction is generally quick, meaning your new space is ready for use in the minimum amount of time possible.
Practical and creative
They are bespoke and as unique as you are, from concept and design through to the final fit-out and even furniture and wall coverings. Your mezzanine floor office should reflect your vision as well as the culture and personality of your company.
Whether that be an open plan with a social, team vibe or more formal with private meeting rooms. Add glass walls to allow for a light and airy space or partitions for a more enclosed finish depending on the usage. The décor, fixtures, and fittings are all about bringing your space to life and making it look and feel how you want it. Each project can be tailored to your requirements and budget, allowing the business to adapt, transform or expand in any way as needed.
Safety
It is essential that any mezzanine floor office factors in building control rules and regulations where necessary, including any fire ratings or regulations to make sure that your project is safely delivered and maintained, providing maximum safety for your workforce. Ensuring your mezzanine is guaranteed on its structural integrity and displaying the relevant load notices ensures that your final product is designed for purpose.
 Office mezzanine floors from Advantage
Office mezzanine floors from Advantage
With Advantage, your mezzanine flor office is in great hands, we pride ourselves on the quality of products and service we provide. We have over twenty-five years of experience and have established ourselves as one of the UK’s most trusted mezzanine floor installers and fit-out providers. With many high-profile clients and thousands of satisfied customers, we will be with you every step of the way ensuring you’re happy with the results.
Get in touch with one of the team about kickstarting your project and transforming your space today!













