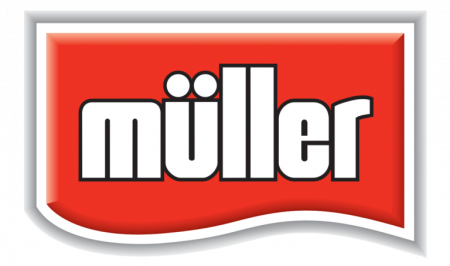A mezzanine floor, also known as an intermediate floor, is an additional level constructed within a building, typically between the ground level and the building’s roof or ceiling. Mezzanine floors are commonly found in warehouses, industrial facilities, retail stores, offices, and even residential buildings. Typically constructed using steel, they are designed to support the intended load of people, equipment, materials, machinery or product. They must comply with building and fire regulations for quality and safety purposes. They are a cost-effective way to effectively double the available usable floor space of a building, maximize vertical space and increase storage capacity or create additional working areas. Read more about the benefits of mezzanine flooring.
But just how much does a mezzanine installation cost? This blog will look at some of the influencing factors that impact the price of a mezzanine floor project.
Size and Design
The size and layout of the mezzanine floor directly influence the cost. Larger floors require more materials and labour for construction, which can increase the overall cost. Complex designs with unique features or customized structures may also incur additional expenses.
Structural Requirements
The load-bearing capacity (3.5kN, 4.8kN, 7.2kN and 9.6kN as standard) and structural considerations play a significant role in determining the cost. If the mezzanine floor needs to support heavy equipment, machinery, or large amounts of storage, it will require stronger materials and construction techniques, which can add to the cost. Mezzanines as a rule are bespoke in construction and so can be designed to meet additional load capacities that might fall outside of the standard specifications.
Safety
Meeting safety regulations and incorporating safety features, such as handrails and even the type of handrail, pallet gates, fire protection systems and protected routes to emergency exits and the emergency exits themselves, can increase the cost of a mezzanine floor. Compliance with local building regulations and safety standards is essential, and in doing so some of these may incur additional expense but should also be non-negotiable as a company’s duty of care to its employees or users of the area.
Additional Features and Usage
Additional features or enhancements, such as lighting, HVAC systems, electrical wiring, plumbing, and soundproofing, can contribute to the overall cost of the mezzanine floor. The intended usage, if you are planning to have offices, kitchen areas, locker rooms, changing rooms or even bathrooms will all have an impact on the bottom line.
Installation Complexity
The complexity of the installation process can also impact the final total. Factors such as the accessibility of the site, existing building structure, and any required modifications or reinforcements can affect costs and project timelines.
Location and Market Factors
The cost of labour, construction materials, and other related services can vary depending on the geographical location and market conditions. Local building regulations, permit costs, and the availability of skilled teams can also influence the overall price.
So, how much does a mezzanine really cost?
Well, the simple answer is that there is no simple answer. It’s important to consult with professionals who are experienced in mezzanine floor construction to obtain accurate estimates based on specific project requirements and local conditions, including the size and design, structural requirements, safety, installation equipment, usage, desired features and any other considerations.
At Advantage, we specialize in the design, supply, and installation of compliant mezzanine floor solutions. Our team works closely with all of our customers, helping transform their space to meet their business’s needs and vision while working within the desired budget and timeline. We are a one-stop shop, providing all of your fit-out or refurbishment services under one roof, enabling us to efficiently deliver your project with minimal disruption to your day-to-day business.
To get your free, no-obligation quotation contact us or call 01905 622 830 where one of our technical team will be happy to discuss your warehouse or industrial project in more detail.













