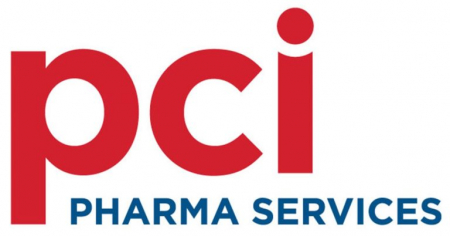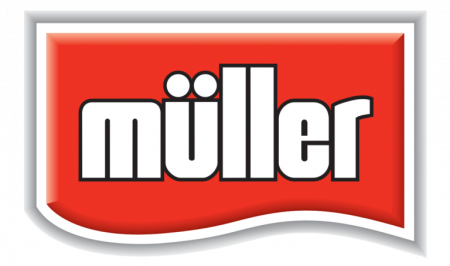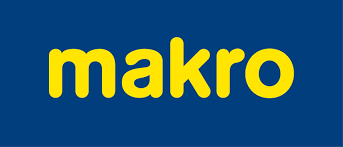There are many reasons why planning an office fit out is a great idea for propelling your business forward. People spend a lot of time in offices and with many more companies trying to encourage staff back into offices, creating a nice environment to work can make all the difference.
Whether you’re fitting out an office from scratch or are wanting to renovate an old, tired space – an office fit out can be the boost your company needs to add that ‘wow’ potential for your clients or just boost staff motivation and productivity. Transforming that basic office into a vibrant hub that’s buzzing with life.
A commercial office fit out will involve transforming an empty building or adapting an existing office into a new and exciting workspace. This is easily done with partitioning which comes in a wide range of finishes, ceiling systems, heating and ventilation solutions, furniture, lighting, electrics, plumbing and even décor.
Planning an office fit out involves a number of considerations to deliver your project ensuring you achieving a compliant, aesthetically pleasing and functional result.
1. Planning
The start of any great undertaking begins with a plan – and an office fit out is no exception. You need to begin by considering the size and shape of the available space, the number of employees and their roles as well as the purpose of the space. The layout needs to be carefully planned to ensure that the office is functional, comfortable and achieves the desired aesthetics. Additionally, if you include your team in this process, you will encourage cooperation and a collaborative approach at the start offering different insights and perspectives into essential business requirements that you might not have thought of.
2. Design
The design element needs to be considered from the outset:
- Layout: You may be wanting to implement an open-plan office space for a greater sense of teamwork, or you may need break-out spaces for meeting with clients or management meetings. Do you want to include a breakroom for staff, where you can prepare refreshments for clients? And you should also consider bathroom facilities for staff and clients as well. A fit out is the perfect time to go back to the drawing board and remodel to meet the business’s changing demands.
- Acoustics: It is important to think about the transference of noise for offices and meeting rooms. This is to ensure that spaces are comfortable to work in, as well as for situations where confidentiality is required, and that there are spaces where those private meetings or conversations can be held. Ceiling insulation and insulated partitioning is key in reducing noise, but also increasing thermal efficiency.
- Finishes: Partitioning offers a wide range of options including features such as glass for creating a more open plan design-led feel which allows light to flow through offices. In instances of more private meeting rooms, or other areas such as kitchens or toilets, a plasterboard partition might be more suitable. This creates privacy and can also be thoroughly insulated.
- Lighting: Natural light is important for occupants as sunlight helps to create a bright vibe. However, this isn’t always possible, so consider how to light up the darker areas of the office space with lighting that mimics sunlight as much as possible, or even whether you can install light tunnels that draw natural light from the roof. Getting this right is essential to impact your team’s mental health, overall well-being and mood and therefore productivity.
- Colour: Consider the psychology of colours when choosing a theme for your new commercial office fit out. What message do you want to send to your customers? How do you want your team to feel? Bright and vibrant colours, like orange and yellow, help to stimulate creativity and energy, green promotes harmony and calm whereas blues suggest stability and trustworthiness as well as serenity. You might simply want to utilise your branding colours for a uniform theme throughout.
- Fixtures and fittings: The technology department needs to be involved in the design and planning of your office fit out as they will be better aware of where cables and plug points need to be and can also support the business on futureproofing IT for the business and is a great time to lay the foundations for technological expansion. Furniture is also part of the plan and design phase, as you want to choose what will fit ergonomically and aesthetically within your space and desired vision. Choose furniture that is comfortable and durable –and is best for the users, sitting for long periods of time means bodies should be properly supported. Buying consistent equipment also help with the aesthetic appeal of the office. Office plants are also great for adding a natural feel and providing a healthy feeling environment.
3. Budget
The size of your plan for your office fit out will be directly proportional to the amount of money that it will cost. Make sure that you have quotes for every part of the process and ideally get a couple to compare the best prices but also the quality of provision for the money. If you have an accurate quote for every part of the fit out, then you can make sure that you have the finances that you need to cover it. It is very easy to go over budget if you’re not careful, so making sure that you have comprehensive quotes will enable you to keep a rein on spending to stay within your constraints. A supplier that can understand what you are trying to achieve, will be able to assist you in the most cost-effective way to get your desired results and tailor your solutions to meet your budget. Even if your budget isn’t unlimited, but more modest, it’s still possible to achieve a wonderful transformation.
4. Futureproof
Futureproofing your new commercial office fit out is essential, as you need to design and plan the space in a way to allow for future changes, developments and growth. Obviously, you can’t plan for everything, but here are a few things to consider to futureproof your plan:
- Design for flexibility: Create a design that can be modified, if necessary, in the future, for example, modular furniture or moveable walls.
- Technology: Consider incorporating power and data needs and space for new devices and equipment.
- Sustainability: Use eco-friendly materials and energy-efficient lighting and heating and sustainable furniture. Ensure your designs are compliant with building regulations which are rapidly changing to achieve goals such as Net-Zero.
- Employee wellbeing: Prioritising the wellbeing of staff helps to ensure that your team stays healthy, but also stay with the business. Consider natural lighting, greenery and spaces for relaxation.
5. Choose the right team
You need to choose the right person in-house to help you work through the whole fit-out process as well as the right company to help implement it. Make sure that whomever you choose inside the company is a well-organised and carries a clear understanding of the company vision for the whole project. Selecting a supplier that can offer turnkey services on a project, will reduce the impact on the business’s operations and help with a smooth efficient delivery of your project.
There are many office fit out companies around, so choose one that can offer the turnkey service you’re looking for. A professional fit out company, such as Advantage, is able to walk with you through the whole process from site visit and design through to complete installation, taking care of all the legislation and paperwork along the way. Let someone else do the work while you and your team focus on your day-to-day activities.
Get in touch or call on 01905 622 830 where one of the team will be happy to discuss your project and how we can help achieve the results your company needs.













