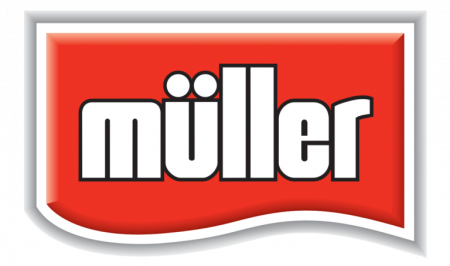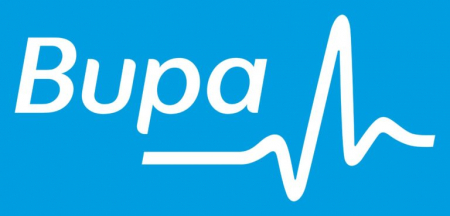In June Advantage completed a large mezzanine and fit-out build in Shropshire. The project entailed the design and build of two mezzanine floors with a total floor area of 543sqm.
Additional works included:
- Installing one hour fire rating to the mezzanine
- Dry-lining above and below the mezzanine
- Constructing a jumbo wall of stud partition to a height of over 8m enclosing the mezzanine area
- Constructing composite partitions and suspended ceilings to form new production areas above and below the mezzanine
- Installing single-skin steel partitioning to form a quality control office
- Design and construct protected routes around the staircases leading to emergency exits
- Supply and installation of pallet safety gates to each mezzanine
- Install full floor covering throughout the office areas
- Design build and fit-out of all WC’s including plumbing, and flooring
- Prepared the constructed works for ‘Air Test’ upon completion of the build that passed the air test successfully













