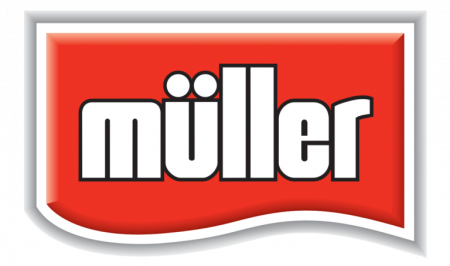Advantage has undertaken a significant project for a Shropshire retailer including the design, manufacture and installation of a large mezzanine to adjoin an existing mezzanine and other associated works to include:
- Installation of mezzanine structure with an area measuring 282sqm and designed to adjoin an existing mezzanine
- Installation of fire rated material to the mezzanine columns and fire rated ceiling to the underside of the mezzanine
- Installed mesh handrail along the exposed edge of the mezzanine, colour coordinated to the customer’s brand guidelines
- Installation of kitchen and staff rest room
- 350sqm floor covering / carpet tiles
- Installation of 19 uPVC double windows
- Glass curtain wall to the building frontage forming a new showroom measuring 22.5sqm
- All electrics and server room connections, including exchanging all existing warehouse high bay lights for more efficient LED lights
- Installation of new fire alarm activation points and additional alarm sounders throughout the building
- Installation of staff changing rooms, showers and WCs including all plumbing works
- Installation of meeting rooms
- Arranged for Building Control inspection
Under a separate contract for the same customer, we conducted ground works to include:
- Grading, levelling and compacting a new entrance road and car park with asphalt surface built to adoptable road standards
- New asphalt footpath and cycle track connecting the carpark to the building
- All work was independently inspected to ensure compliance with given road and construction standards













