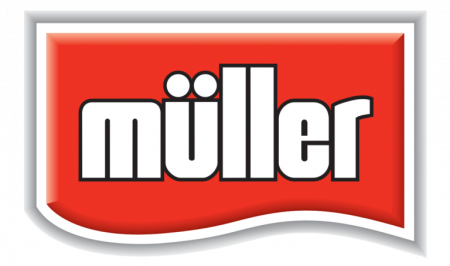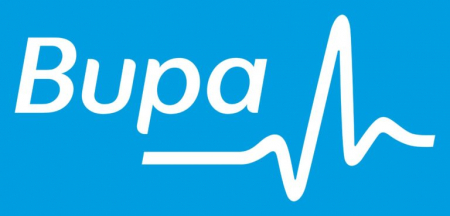A Swindon based tool supplier required a small mezzanine installation project with a much larger office build to complement.
Advantage designed, manufactured and installed a small infill mezzanine to adjoin an existing mezzanine structure with the intent to create an office across the span of the entire mezzanine area covering the existing and new mezzanine. This entailed ensuring the new mezzanine height matched exactly to the existing mezzanine to ensure a smooth transition which we successfully achieved.
Additional works included:
- Installation of fire rated protection to the mezzanine
- Stud partition along the mezzanine edge
- Construction of a new meeting room and CAD office along with larger open plan office between the two
- Designed and installed new air conditioning system with fresh air circulation across the new offices and meeting room
- Supplied and installed a new false floor allowing for electrical utility cables to be laid beneath and provided a layer of insulation and soundproofing from the production area below
- Supplied and installed all floor coverings measuring 138sqm
- Installed two new uPVC windows and frames cut in to the brick external wall
- Designed and built protected route leading to the fire exit at ground level to ensure building control compliance
- Arranged for final Building Control inspection and subsequent approval













