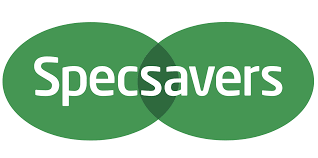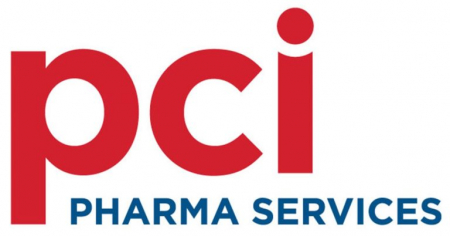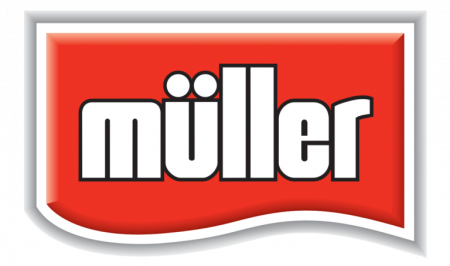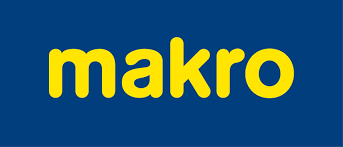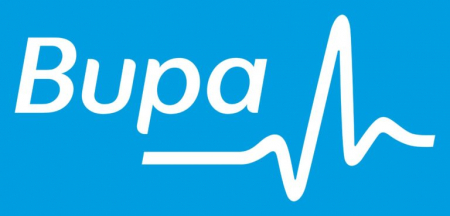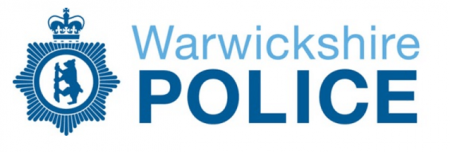We provide the complete package
Why choose
Advantage Storage & Handling
Advantage Storage and Handling has been designing, supplying and installing its solutions for over twenty-five years. From mezzanine floors and office partitions to commercial ceilings, racking solutions and industrial and office fit outs, we pride ourselves on the high-quality end-to-end service we provide.
We’re about more than just providing top-quality solutions. We’re committed to providing excellent service, as well. No matter what your goals, we’ll support you every step of the way.
Our turn-key services

Expert Design Consultation
When you come to us, you might already have a clear vision of how you want to transform your space and we just simply need to quote and a plan. Conversely, you might not be sure how to achieve your goals. If this is the case, don’t worry. We’ll work with you to find the best design solution for your project and budget.

On-Site Survey
We want to make sure your plans are practical, as well as aesthetically pleasing. So, once we have finalised a plan for your space, we’ll come to site to take detailed measurements. This allows our team to start bringing your solution to life, as well as ensuring a precise fit when it comes to installation.

Building Control Compliance
When looking to make changes to your property, rules and regulations can be an important consideration. Our team has extensive knowledge of building controls and can help you achieve compliance or navigating any relevant regulations to safely deliver your project. This includes taking care of the fire rating when required.

Bespoke CAD Designs
As part of our turnkey service, we create tailored digital designs of your project. These help to bring your solution to life, enabling you to better visualise the final product.

Comprehensive Calculations
When working on your mezzanine floor designs, we will provide you with a structural outline and full calculations, to ensure your new floor adequately meets your space and load requirements.

Quality Checks
Our project managers will visit your site at regular intervals throughout your project to ensure that our products and solutions are being installed correctly and in accordance with your design. We also do a final walk round at the end of the project to make sure you are happy with the finished result.

Project Management
We offer a full project management service ensuring we are hands on from start to finish of the installation. The project team coordinate our fitters based on your delivery timelines. Constantly working with you the customer to accommodate any changes, adapting to any delays but most importantly to make sure you are totally satisfied at the end.

Fit Outs
Want finishing touches? We’re here to help you complete your space from floor to ceiling and take care of everything in between. For us, no detail is too small. From flooring and wall coverings to lighting, as well as safety solutions and a wide range of furniture, with Advantage Storage and Handling, you can create a fully functional workspace.

Start Transforming Your Space
If you have a commercial or industrial building that you are looking to transform or could benefit from increased storage or workspace, our team are on hand to help. Simply contact us over the phone, via email or using the contact form below and we’ll be happy to discuss how we can make your dreams a reality.

